MOB1
MOB1
Konstantinou Karamanli 59-61, 151 25 Maroussi
MOB1
Konstantinou Karamanli 59-61, 151 25 Maroussi
Acquisition year
Area
Stage
Project Architects
Category
2022
2,300sqm
Under construction
George Batzios Architects
Office
MOB1 is a commercial/ sculptural hybrid. The architectural idea is based on the usage of the current urban legislation as a design tool rather than a delimitation.
Greek urban legislation permits the protrusion of a percentage of the facade of a new building outside the construction perimeter limit. We used this parameter in order to sculpt our facades and create a suite of planted niches, that bring planting into the core of the building and protect it from direct sunlight exposure.
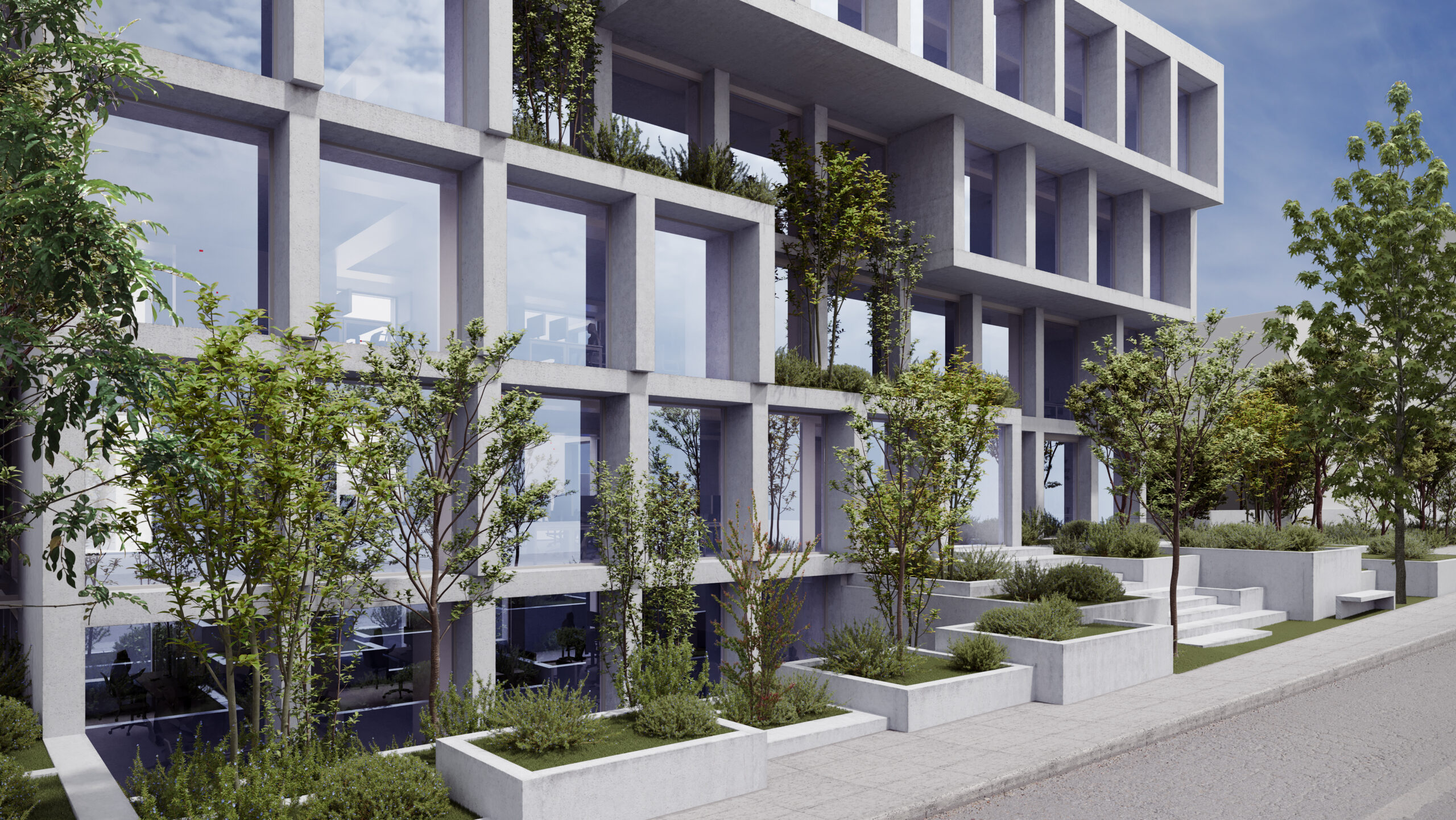
The building is based on a very efficient grid that applies, to the structural grid, the facades and finally to the exterior landscape. Thus both the facades and the landscape are mixing into each other though the grid and the planting that mount progressively from the street level to the roof of the building.
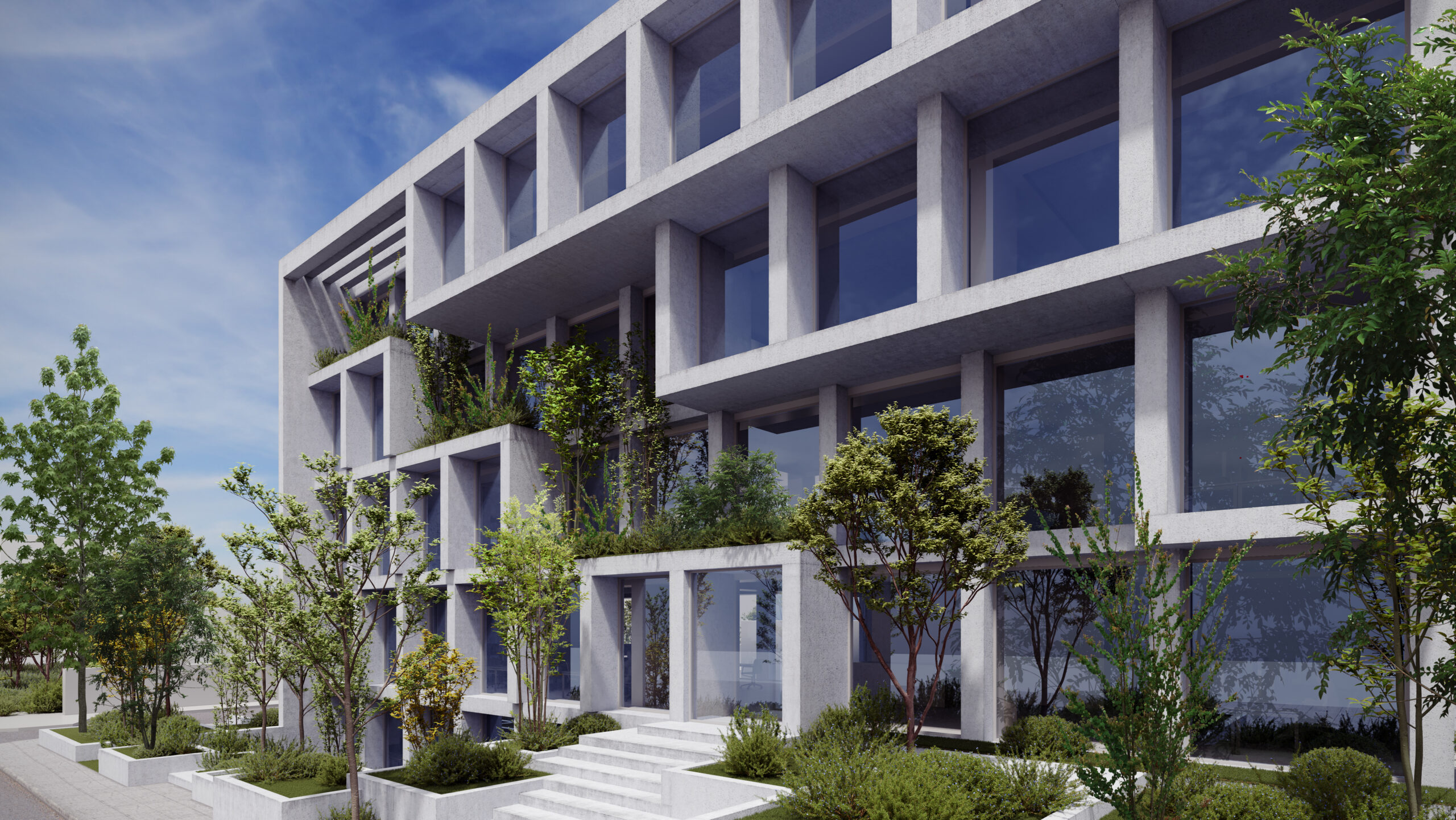
MOB1 is the proof that maximalisation of building allowance( commercial efficiency) architectural utopia and sustainable design ( LEED certification) can coexist into our build environment through well thought multi layered interventions.

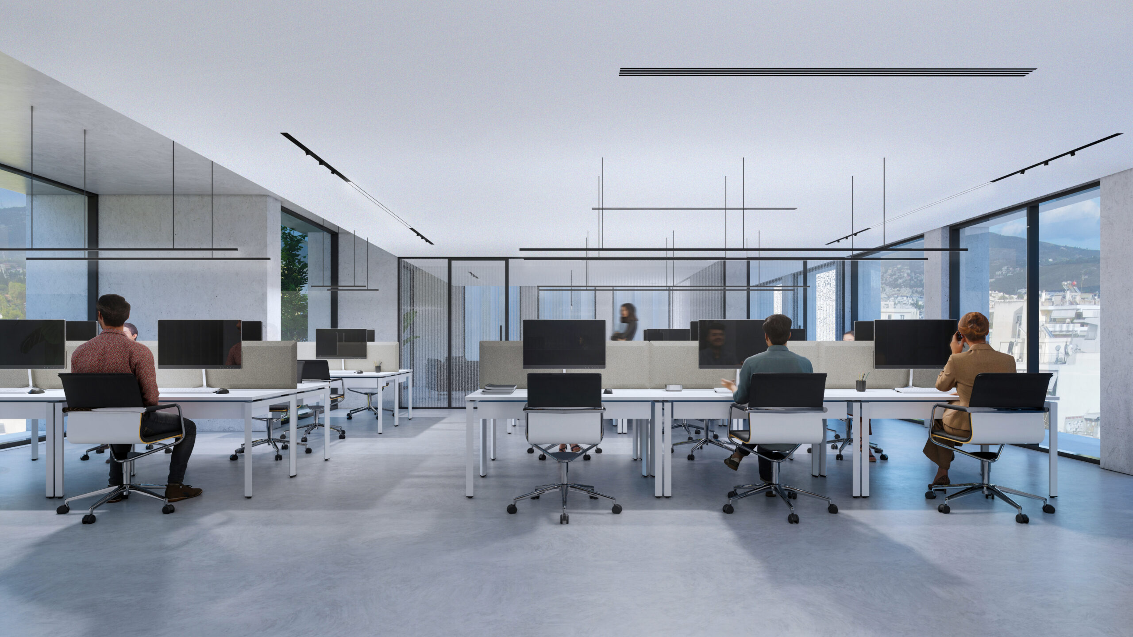
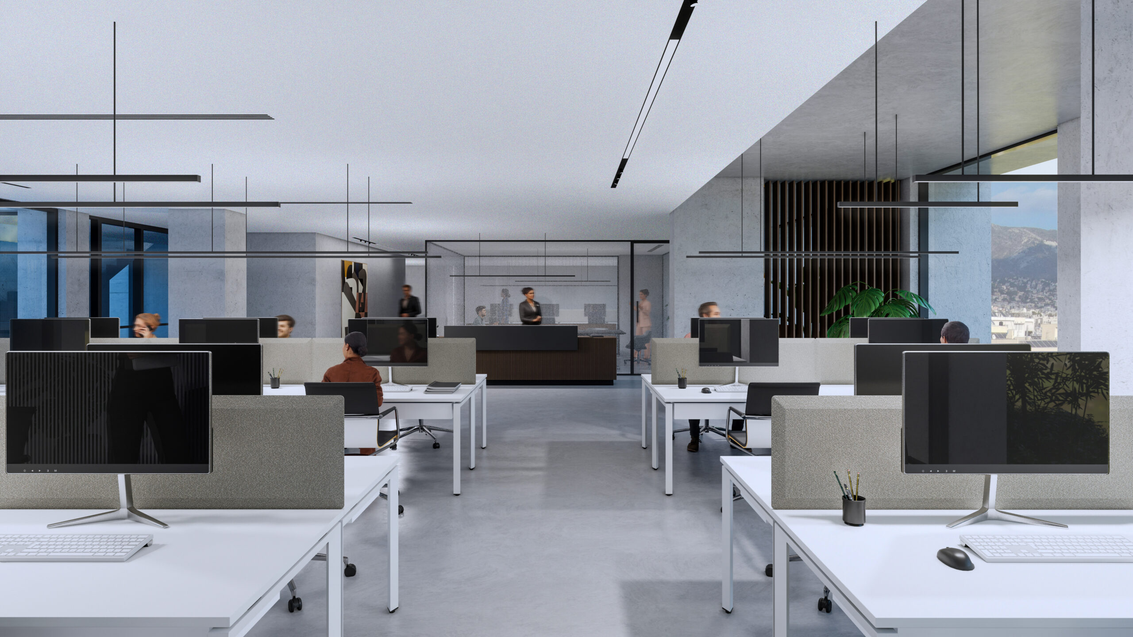
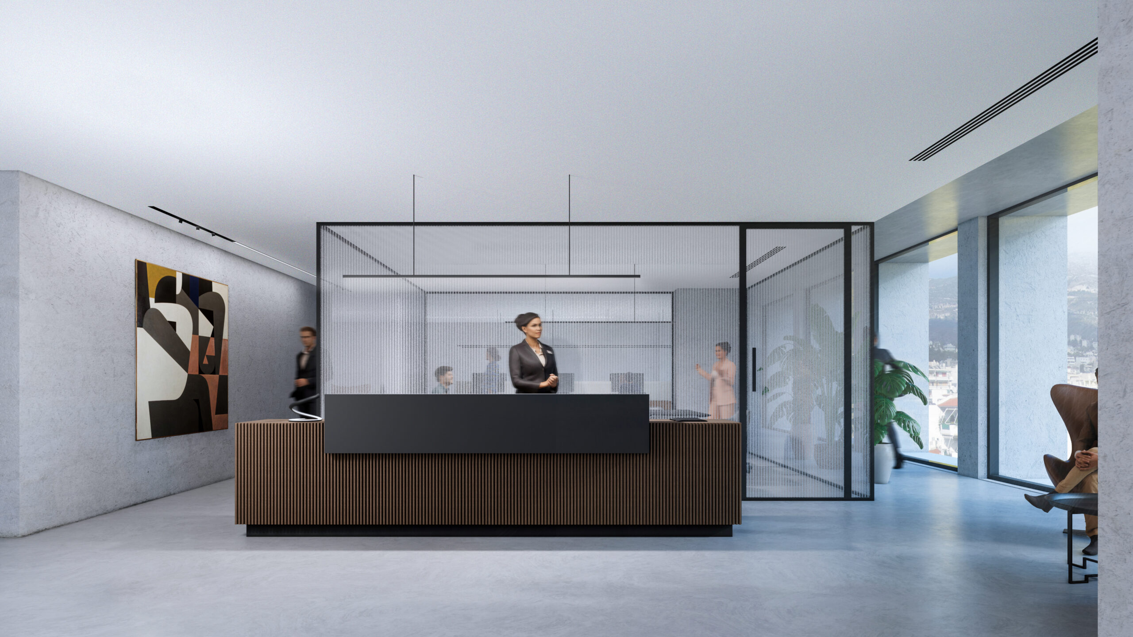
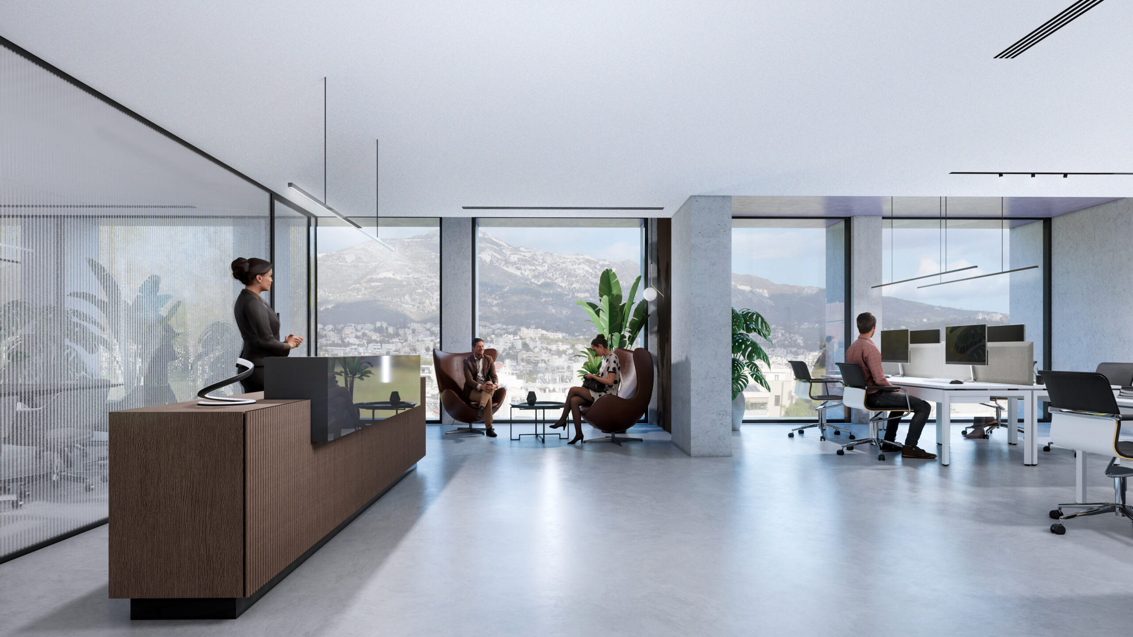
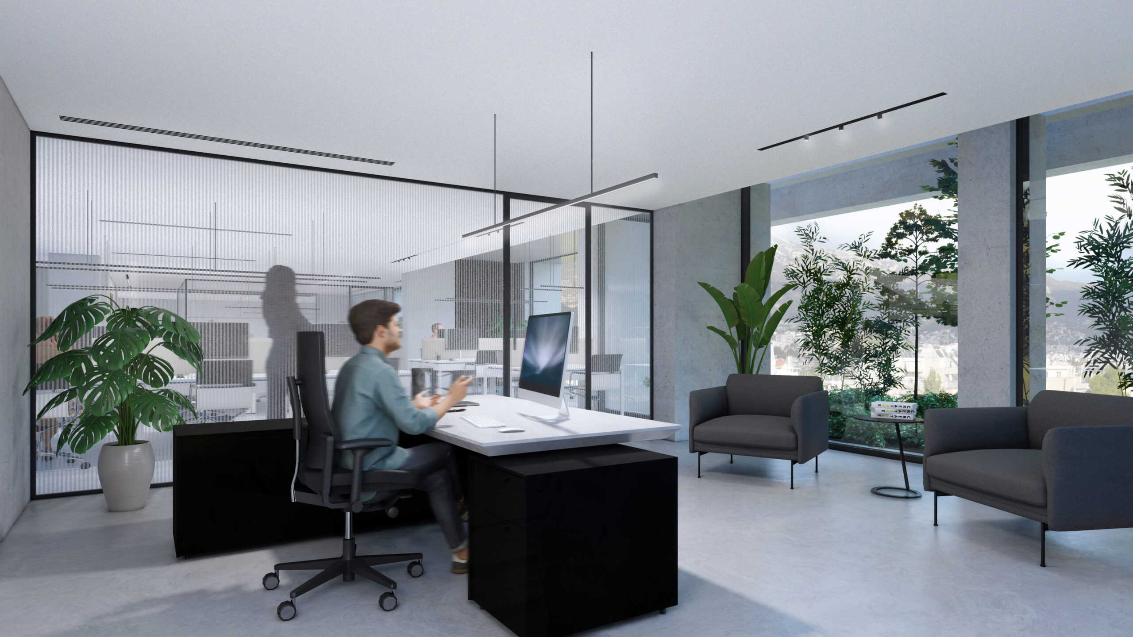
©2025
Hellenic Properties
Hellenic Properties
Contact
Design
+ Subscribe to our
Newsletter
Newsletter
©2025
info
@hellenic-properties.com
T +30 210 33 11 000
F +30 210 33 10 700
Pyrgos Kifissias —
1st Floor
40 Kyriazi Street —
14 562 Kifissia
@hellenic-properties.com
T +30 210 33 11 000
F +30 210 33 10 700
Pyrgos Kifissias —
1st Floor
40 Kyriazi Street —
14 562 Kifissia
©2023
