FRAMEHOUSE
FRAMEHOUSE
FRAMEHOUSE
Acquisition year
Area
Stage
Project Architects
Category
-
-
-
-
Residential
Frame House is a hillside residence in Athens’ northern suburbs. The sharp southwest slope offers a breathtaking view of Athens, while the municipal road runs along the northeast side.
The duality of the plot served as the inspiration for the design of the redeveloped building. The old structure was simplified into a rectangular white volume to allow the view to take center stage.
The façade facing the street has small openings to maintain privacy, while the white volume “opens up” to let the view in.
On the north side of the residence is a perforated box of wooden blinds that is used for shading, and also serves as a windbreak. A series of hydraulic pistons opens the side of the box closest to the pool. Movable panels can obscure even the faintest south-western light.
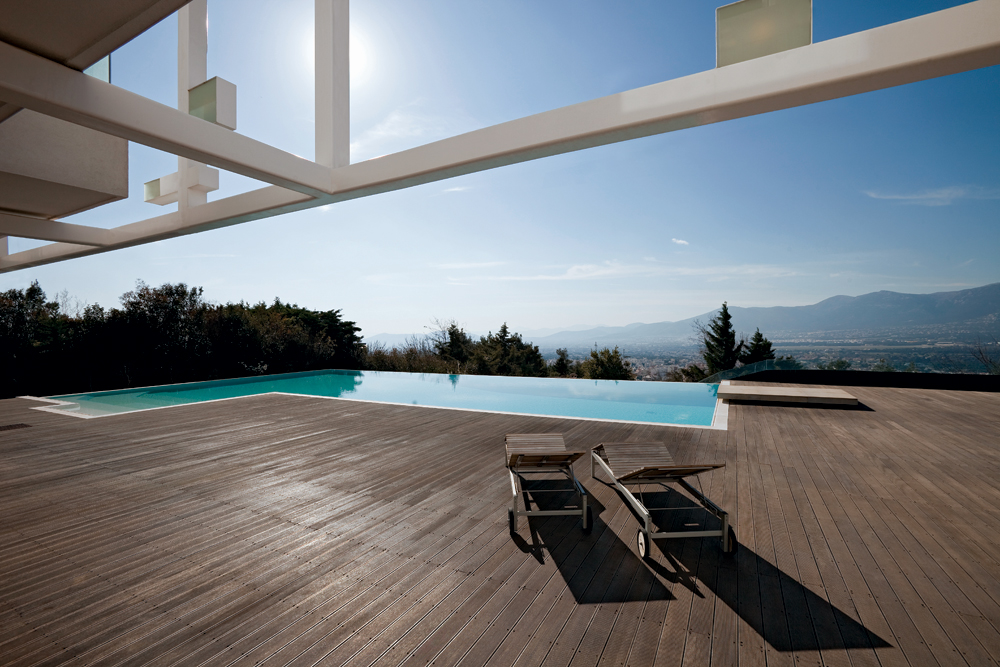
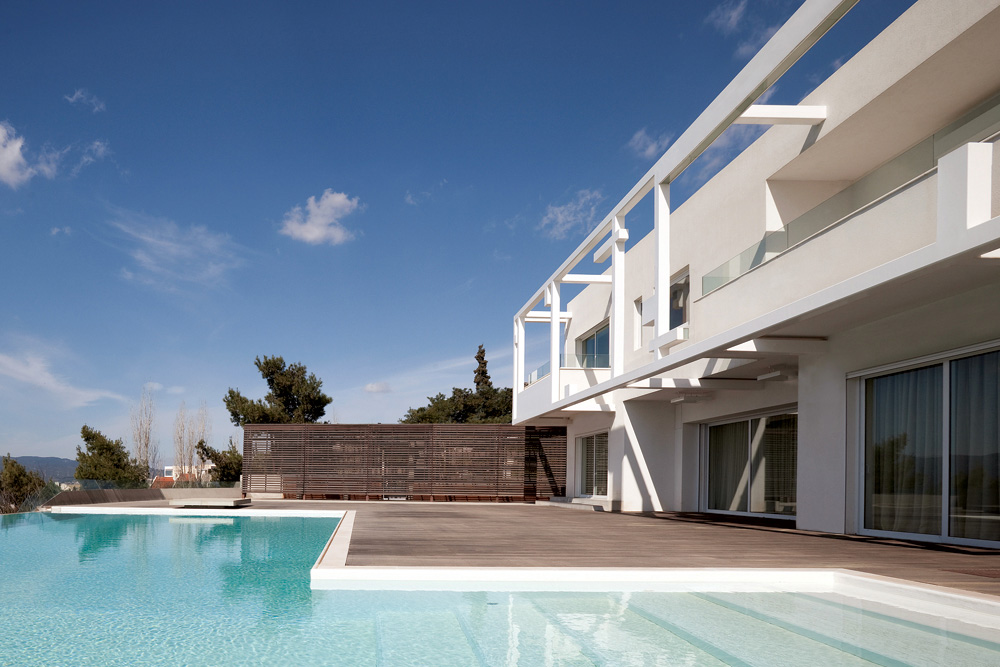
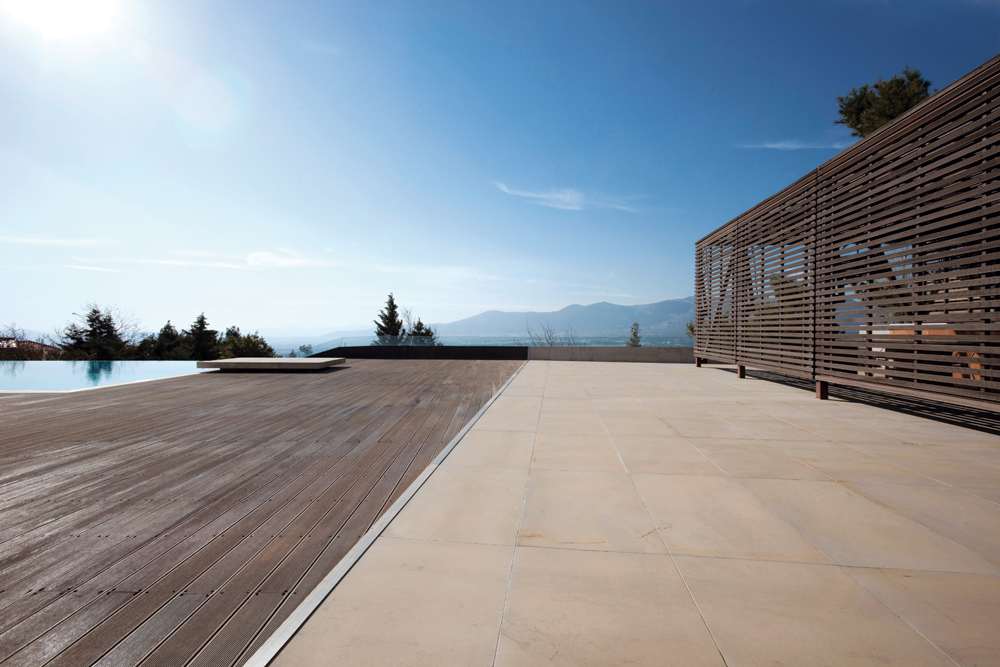
The wall of exposed concrete that wraps around the building emphasizes the residence's introverted character. The shape of the wall is adjusted to define the house's entrance and parking area, as well as the pool's overflow.
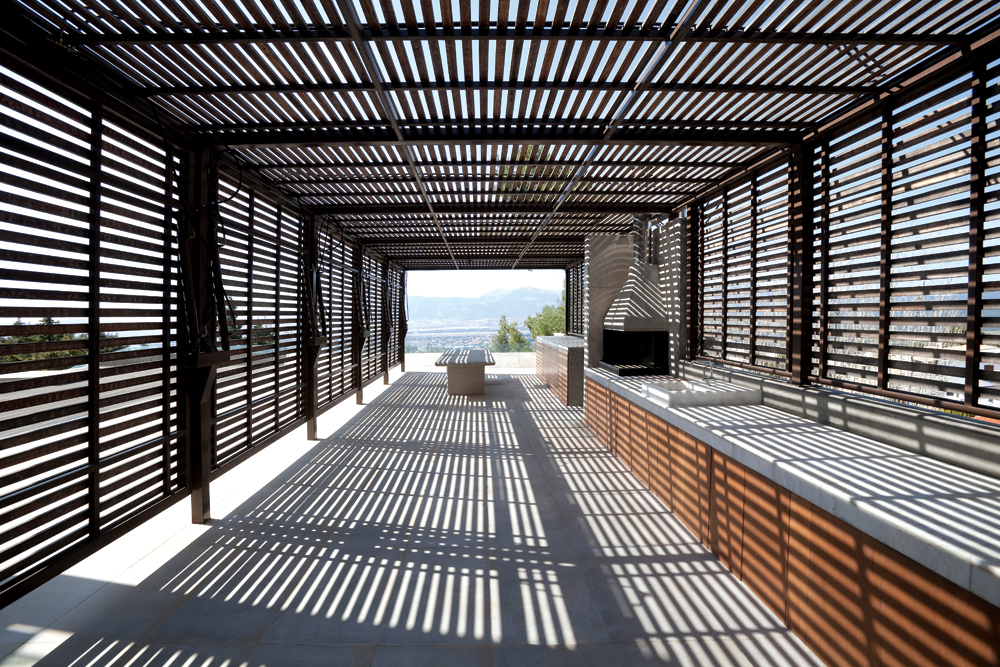
The architectural elements of Frame House’s format convey the dual intentions of privacy and welcoming the view.
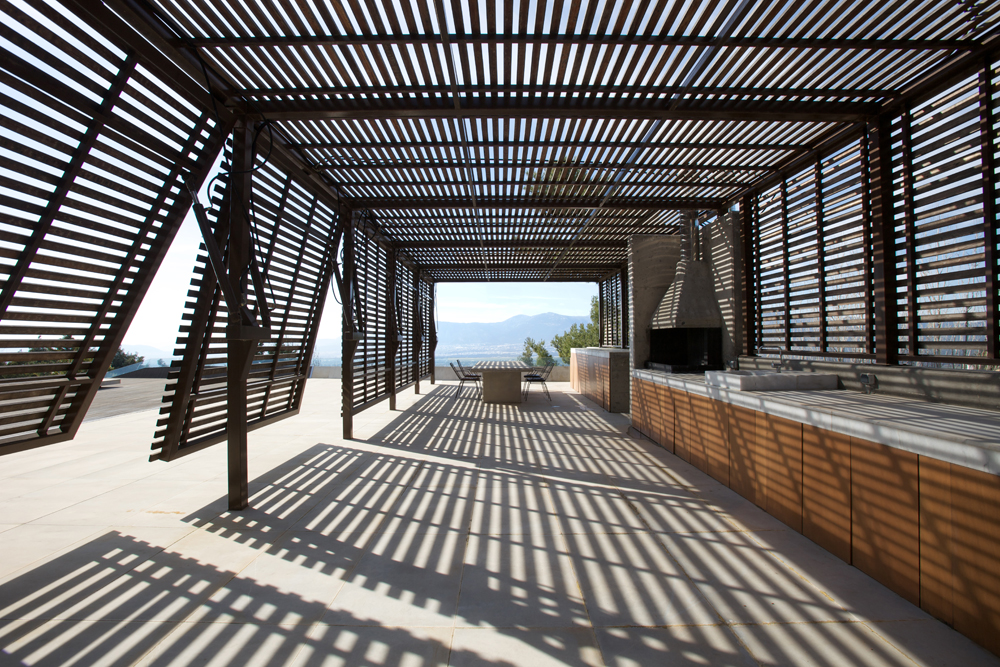
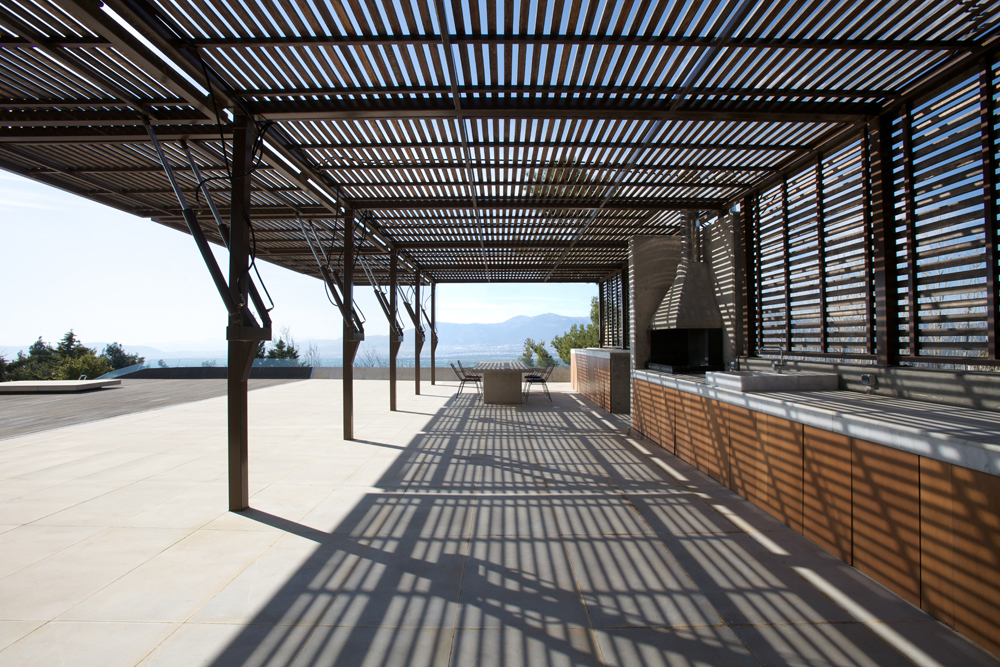
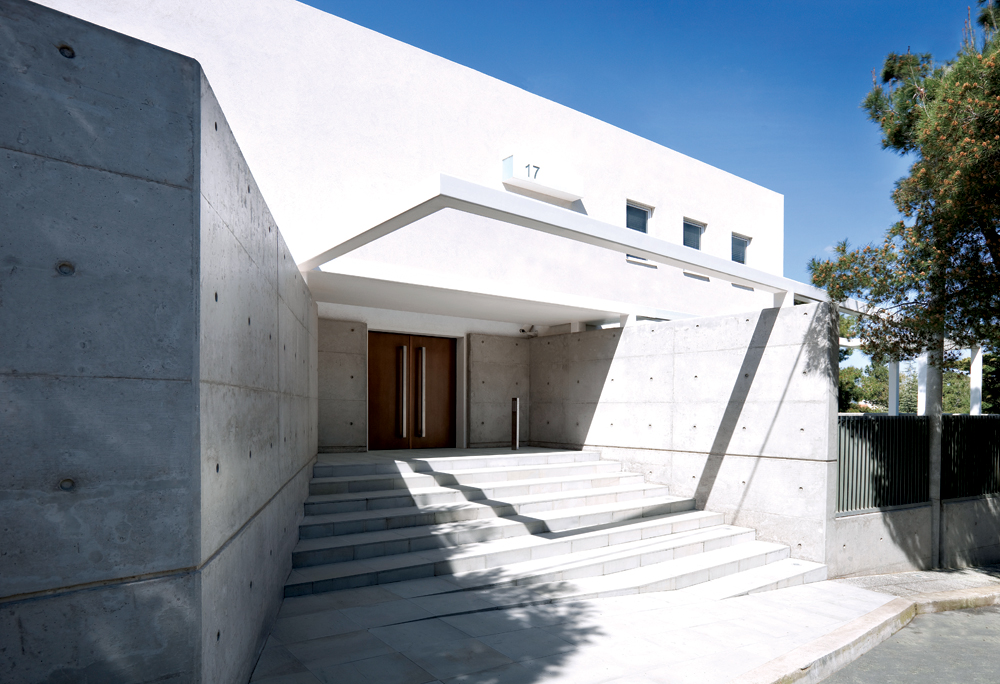
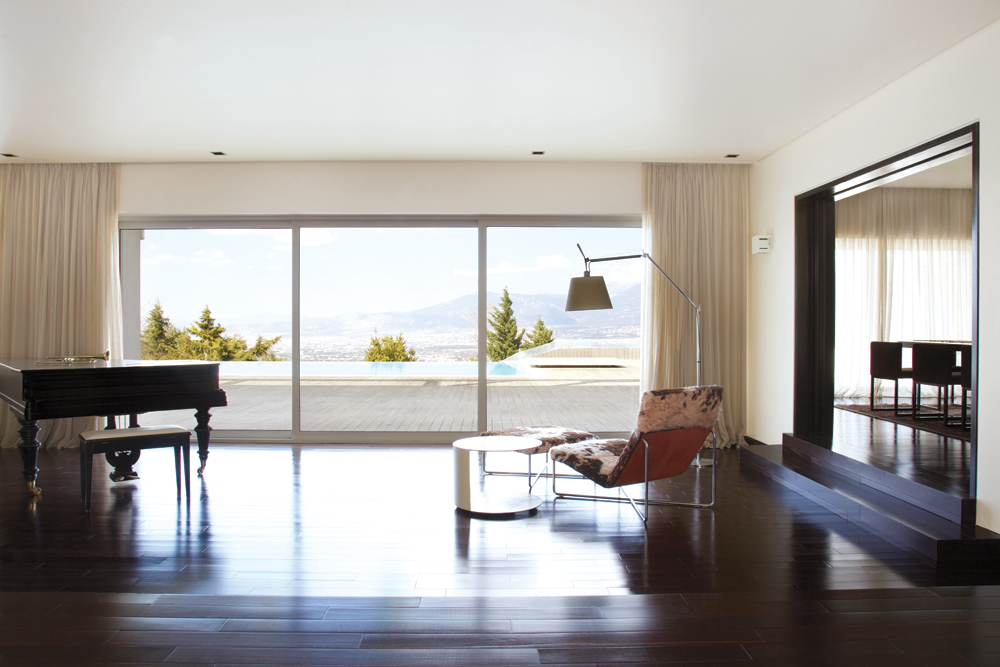
©2025
Hellenic Properties
Hellenic Properties
Contact
Design
+ Subscribe to our
Newsletter
Newsletter
©2025
info
@hellenic-properties.com
T +30 210 33 11 000
F +30 210 33 10 700
Pyrgos Kifissias —
1st Floor
40 Kyriazi Street —
14 562 Kifissia
@hellenic-properties.com
T +30 210 33 11 000
F +30 210 33 10 700
Pyrgos Kifissias —
1st Floor
40 Kyriazi Street —
14 562 Kifissia
©2023
